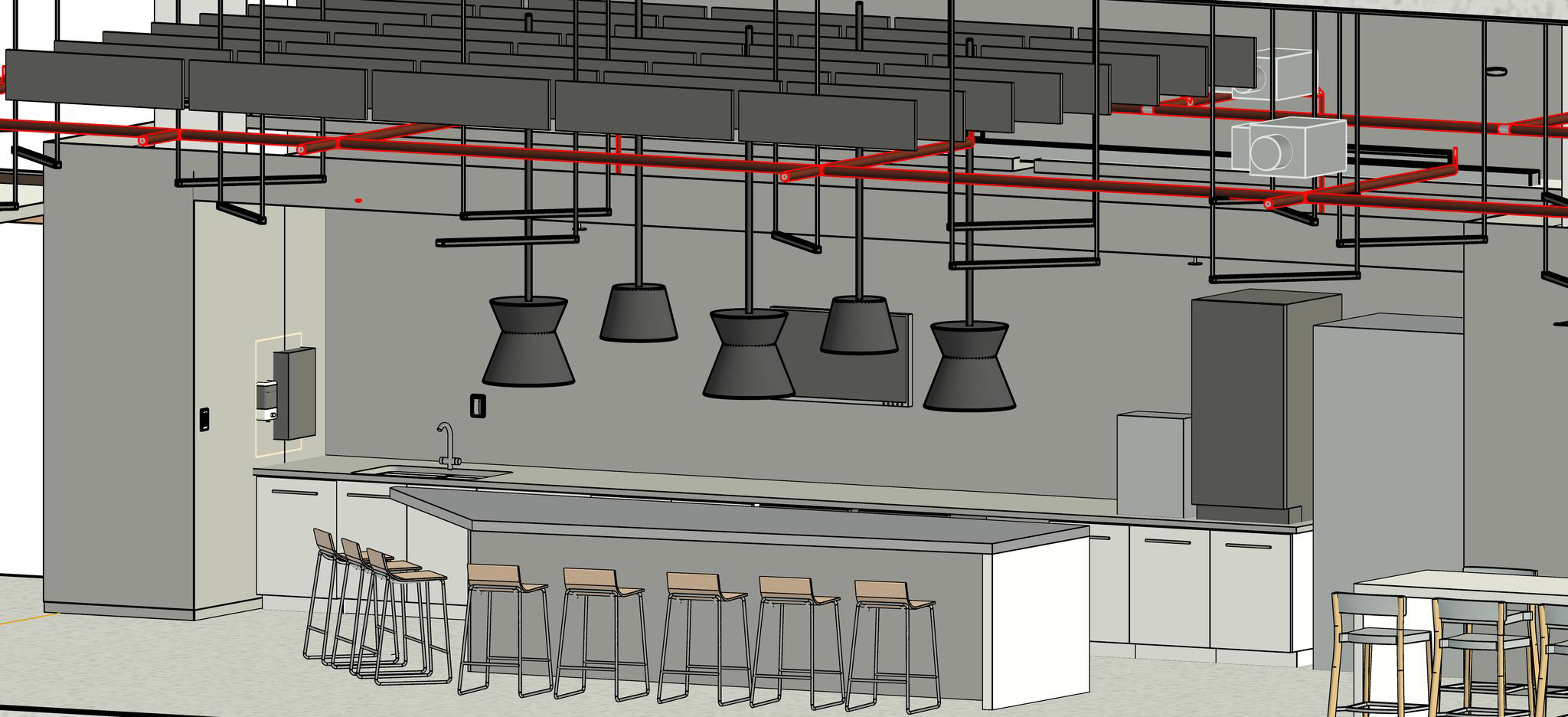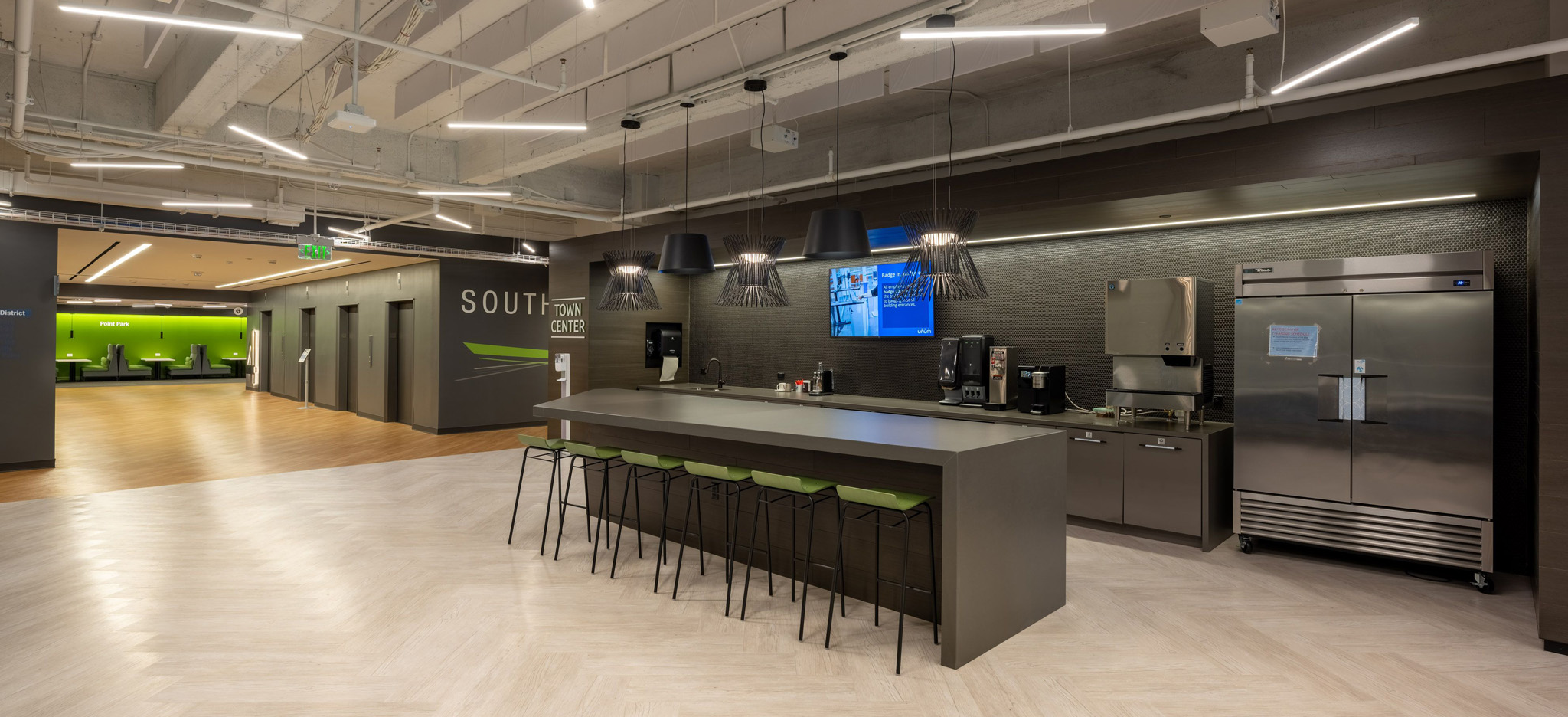BIM Drafting & Modeling
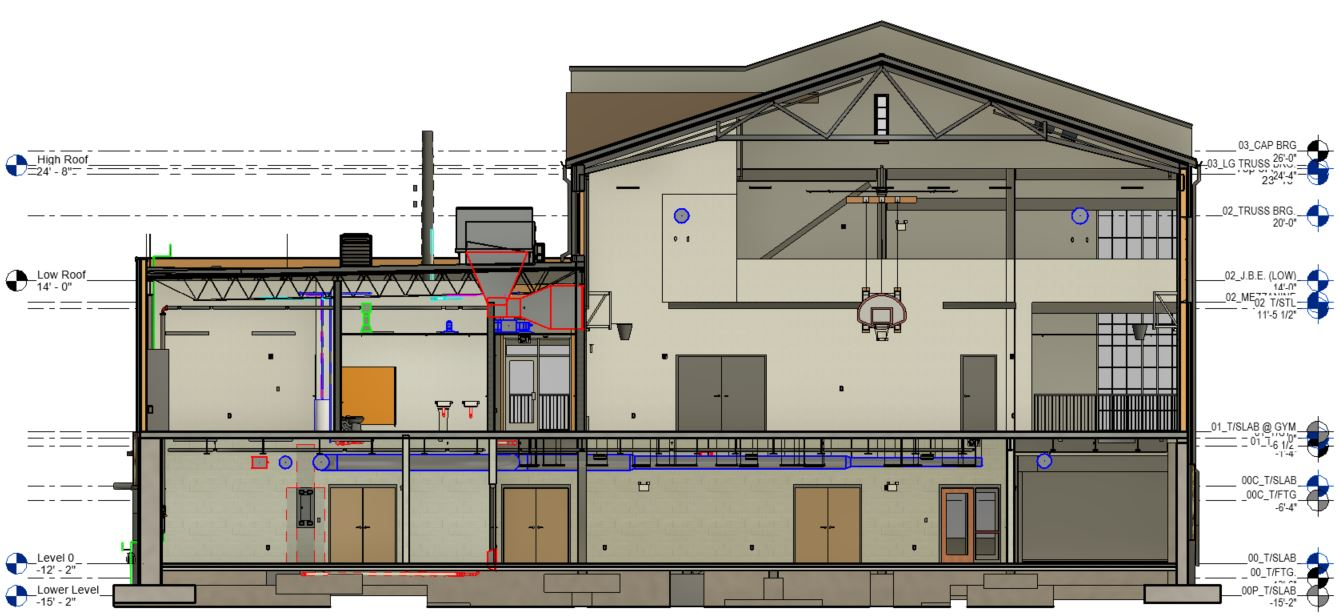
What is BIM Modeling
Technology has revolutionized construction. With Building Information Modeling (BIM), we are able to design and model projects in a 3D software platform. These models help us create design plans that are more accurate and integrated through a collaborative process. BIM helps improve the design process, as well as giving building owners a tool that can be used for operation and management of their buildings.
Having these models make it easier for everyone to collaborate and ensure the design works together across all trades.
- Design accuracy and Intelligent Building Components
- Design integration/collaboration
- Visualize the final product
During Design
AEED, Inc. utilizes Autodesk Revit as our main BIM software platform. Utilizing BIM provides insights and flexibility into the finished product in a way that is easy for everyone involved to collaborate on. Designs can be visualized and accurate depictions are used for coordination between architecture, structure and MEP/FP systems. BIM allows the engineer to evaluate integrations with building components which improves planning efficiencies and reduces issues that would normally be found after construction has already started.
For existing structures/buildings, we are able to take 3D scans that can then be used to generate a building model. This can greatly reduce time spent in the as-built data gathering process and increases model reliability.
- Determine the financial feasibility of the design
- Integrate easier with existing structures
- Make changes and see impact before building
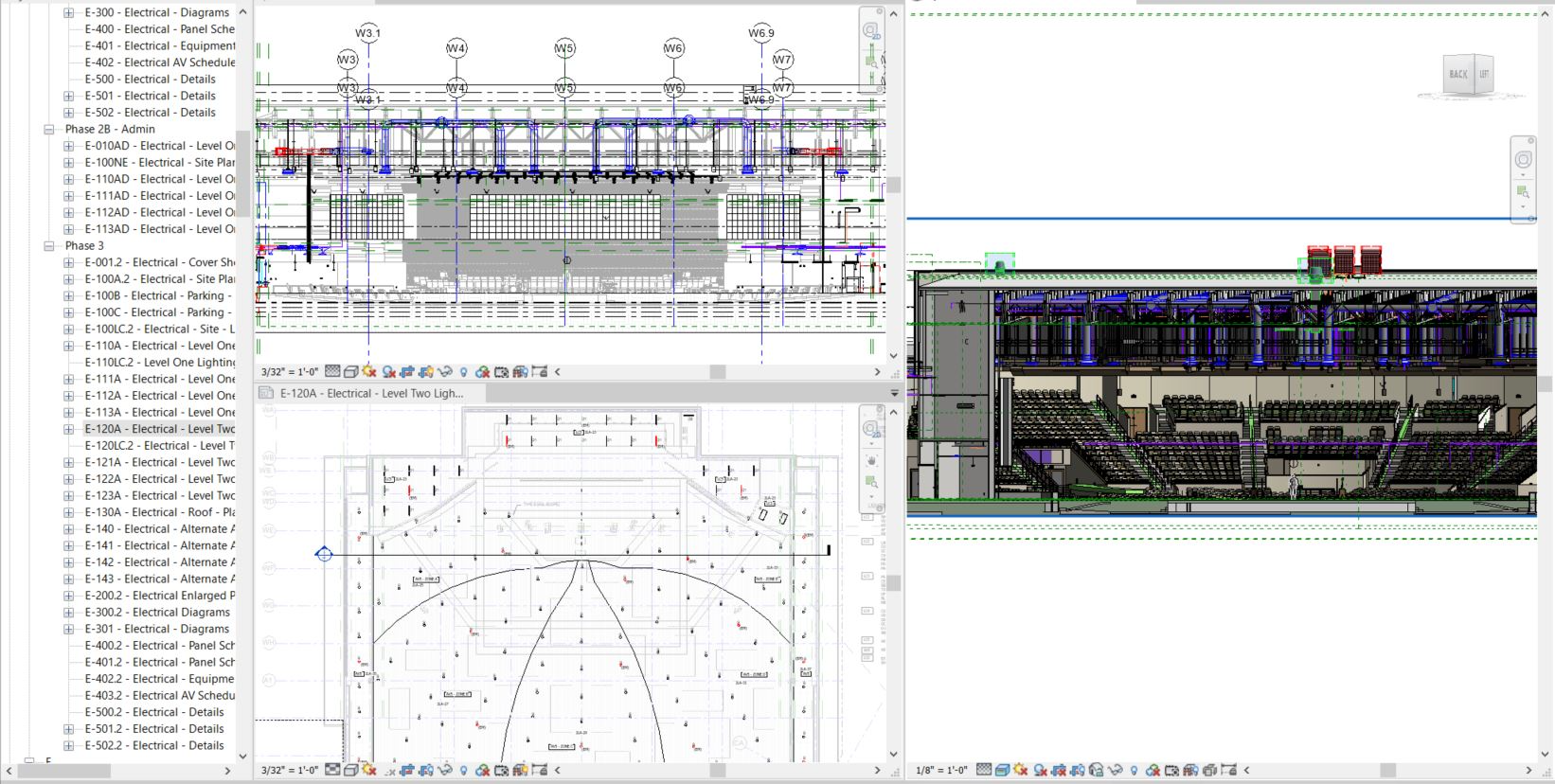
Build Faster & Smarter With Less Errors
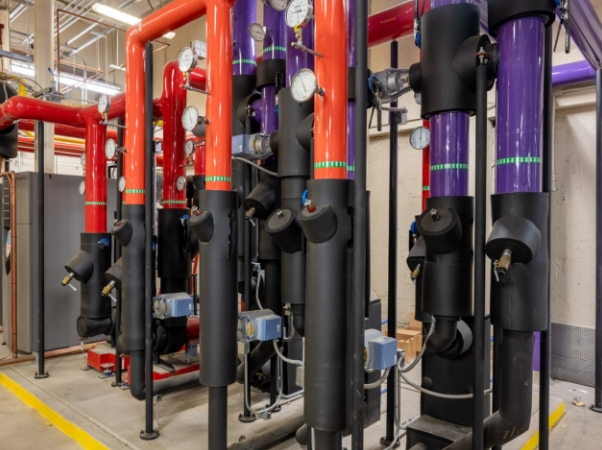
During Construction
During construction, BIM is revised to reflect field changes to allow clash detection between trades. A collaborative pre-construction effort can maximize schedule and reduce conflicts. This helps control timelines and budgets during the build.
- Visualize the stages of development
- Compare original plans with current progress
- Keep things on track
After Construction
Upon completion of construction, BIM information can be used by the owner or building operator to maximize operations by tracking assets, scheduling maintenance, troubleshooting systems and more. Additions and renovations can then build off of the existing model and greatly reduce time involvement for improvements.
- Compare against the original
- Asset and maintenance tracking
- Make future additions easier
