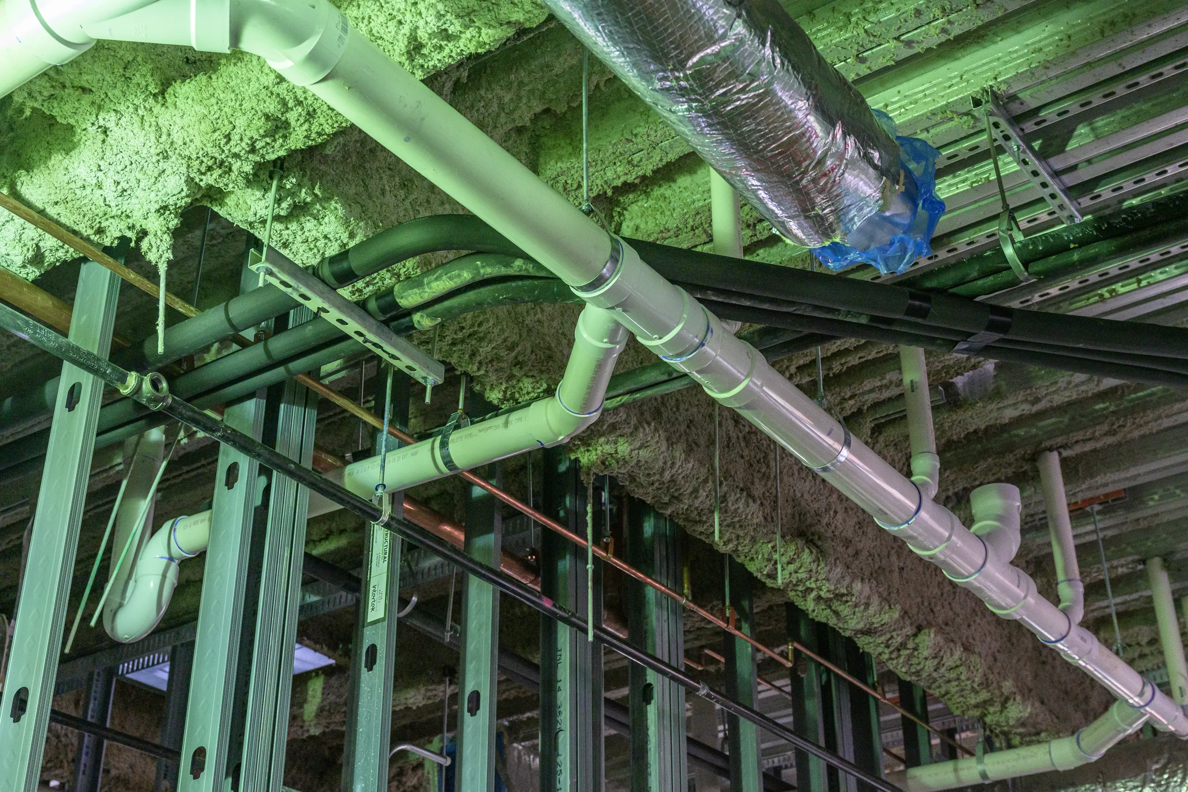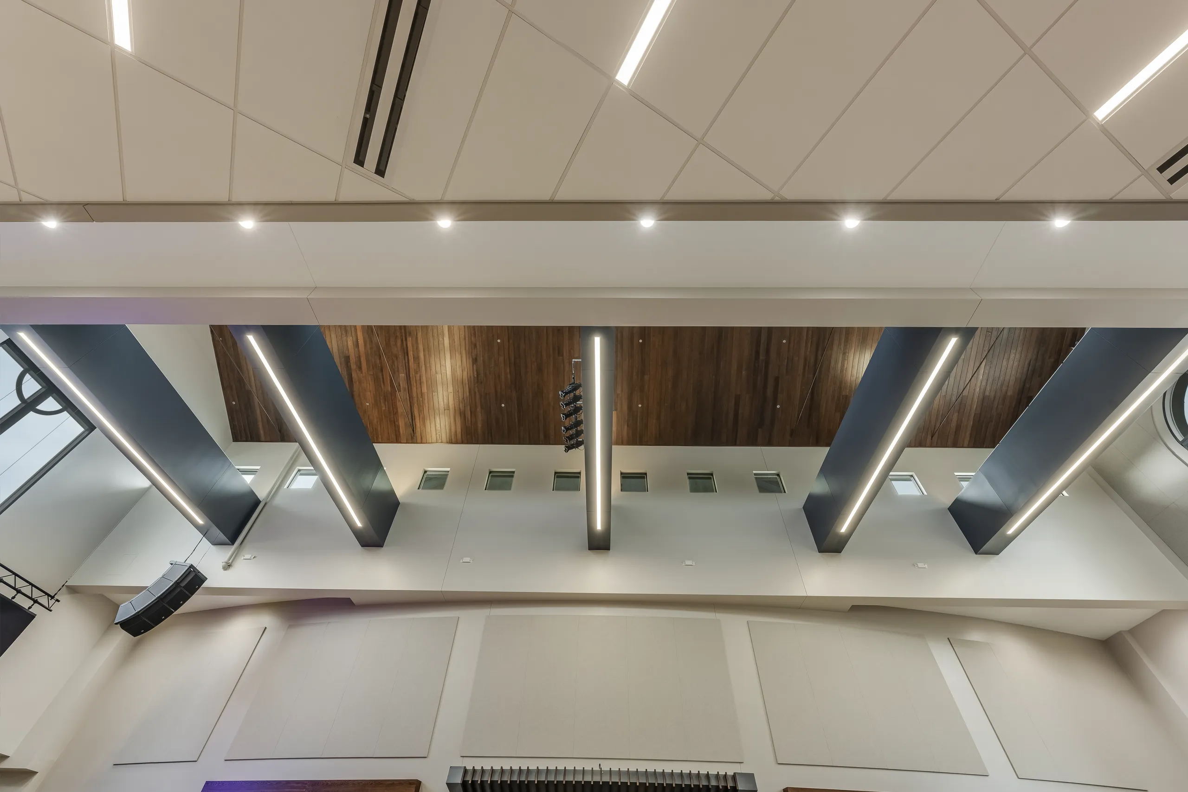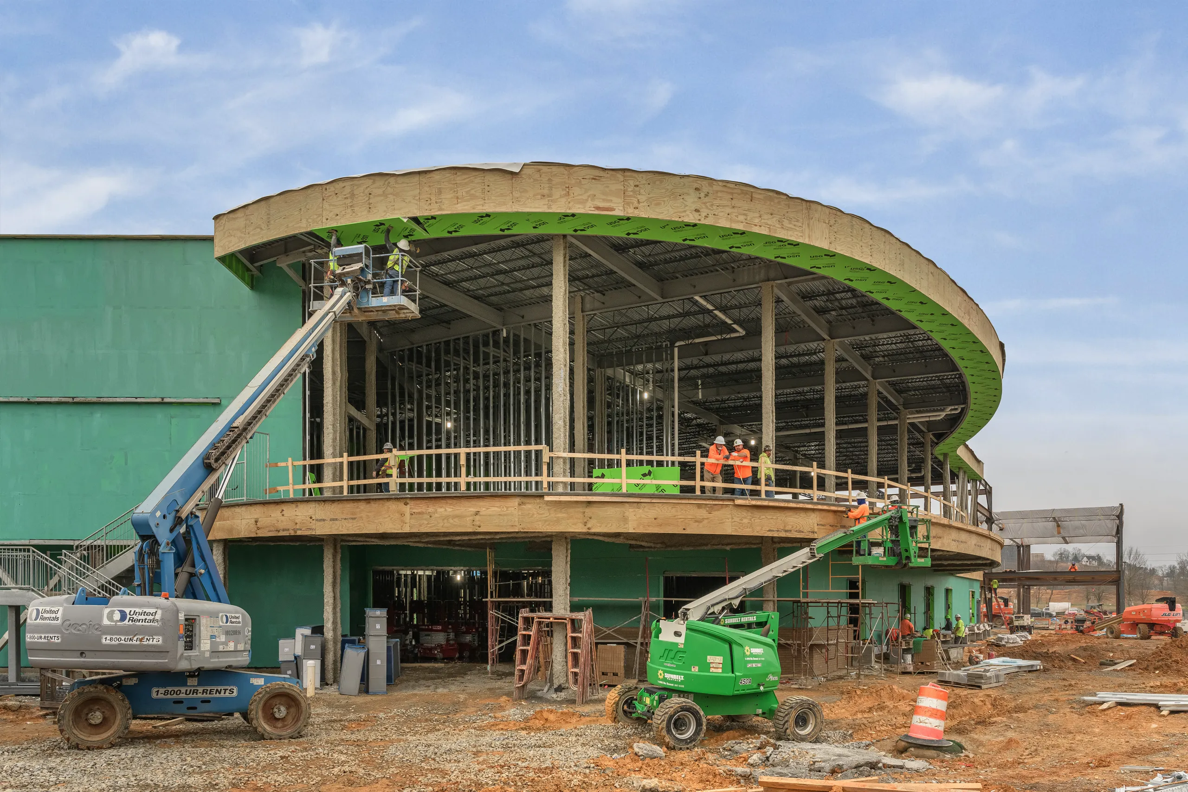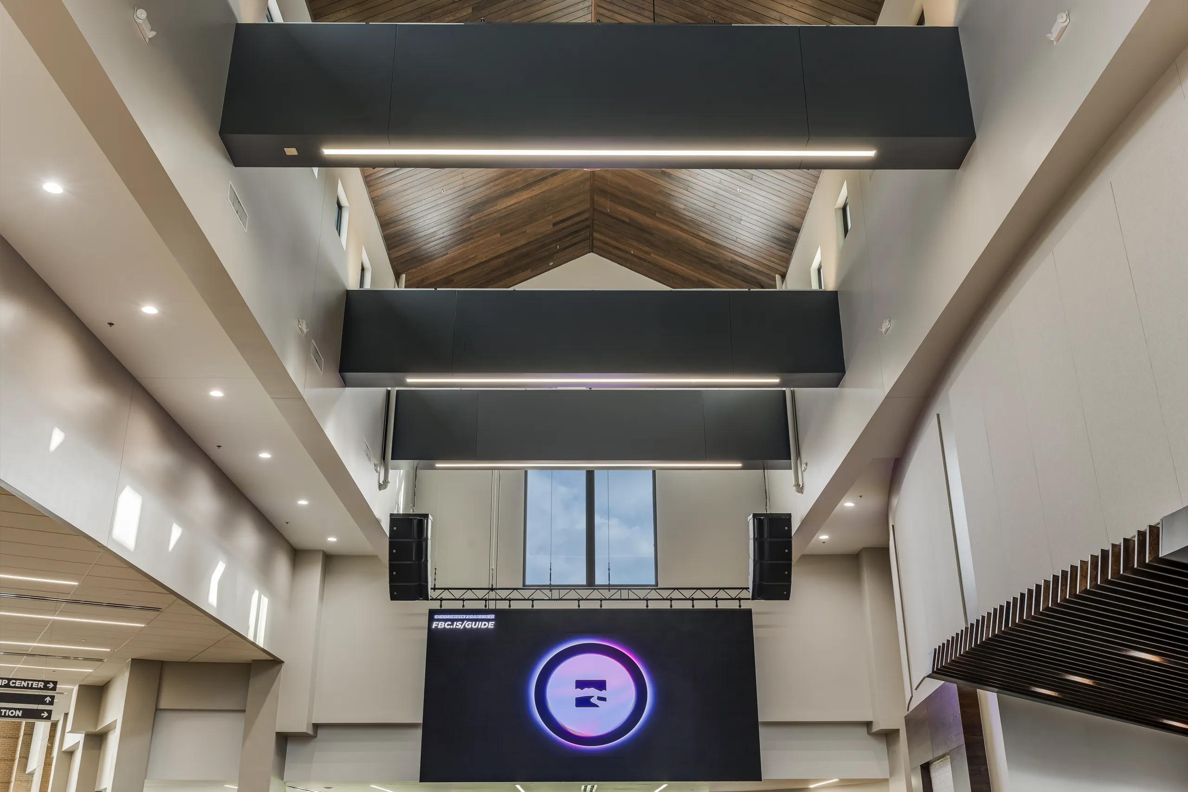LOCATION
Cleveland, TN
CLIENT
HH Architects
SERVICES PROVIDED
Mechanical, Electrical, Plumbing & Fire Protection
PROJECT OVERVIEW
AEED, Inc. teamed with Dallas based HH Architects for this 150,000+ sq ft, multi-phased addition and renovation to an existing church facility and campus. The project consisted of a newly renovated lobby space, addition of a new commons area, 2,500 seat worship center, education wing and renovated administrative offices.
Extensive coordination with the civil engineers and site design was required for new water, fire, and electrical services, as the addition over doubled the existing square footage. HVAC systems included a mixture of packaged rooftop DX for the commons and worship center with VRF for the Education Wing. The open commons area floorplan and double high space posed challenges for air distribution which were addressed with extensive BIM modeling and coordination.
The technology demanding AV systems and lighting controls required close coordination with the Architect, AV consultant and Lighting Designer.



