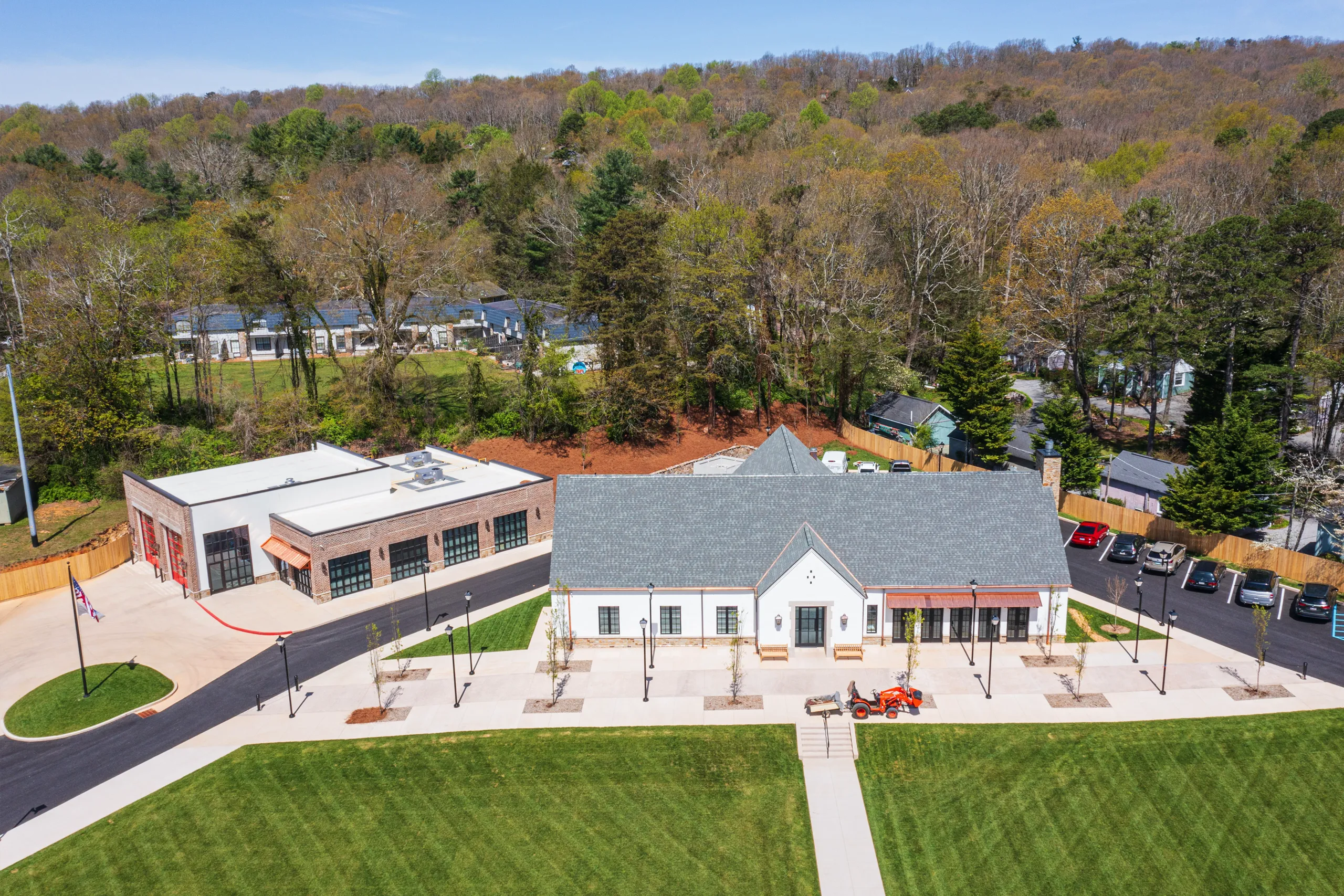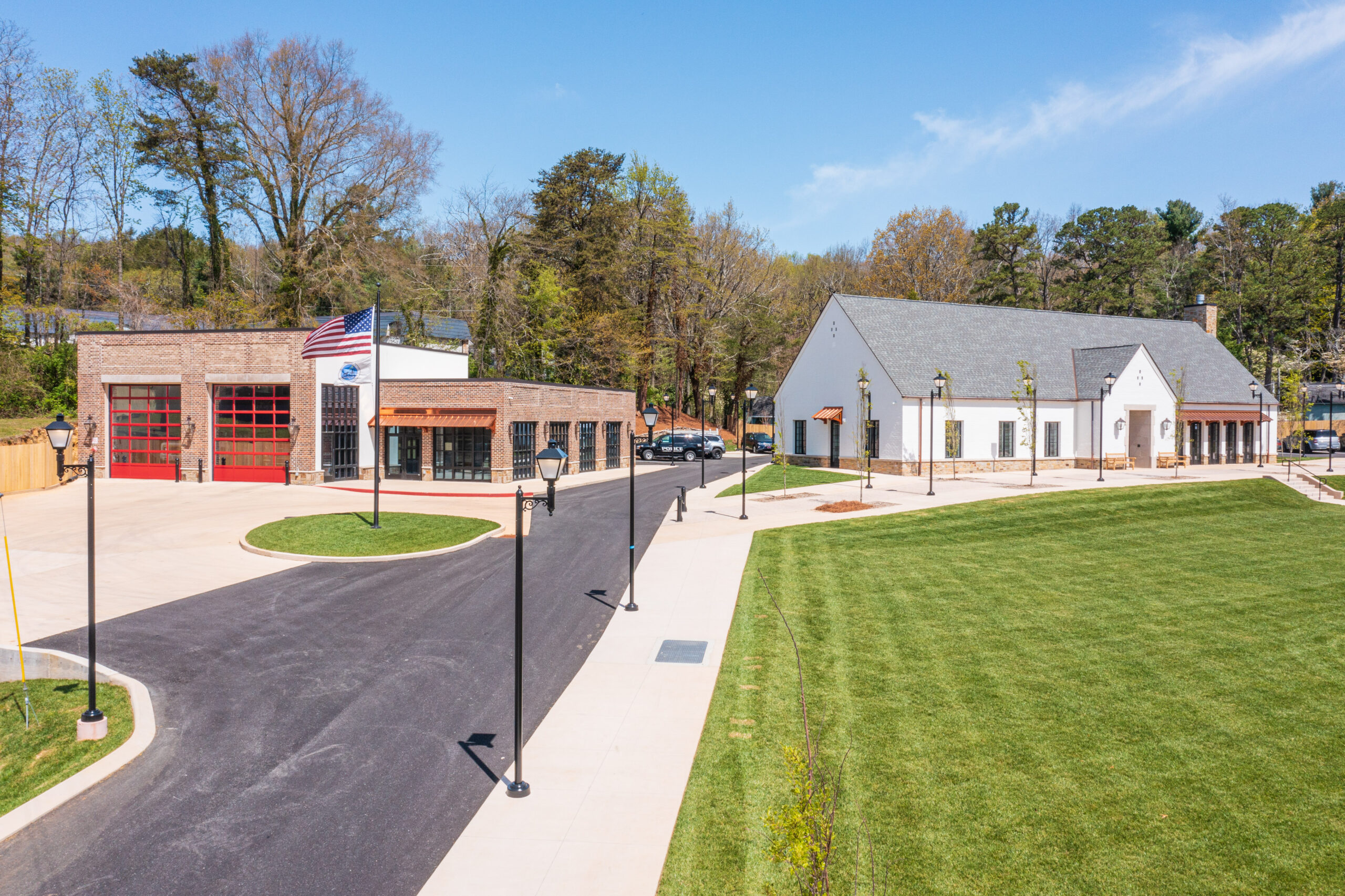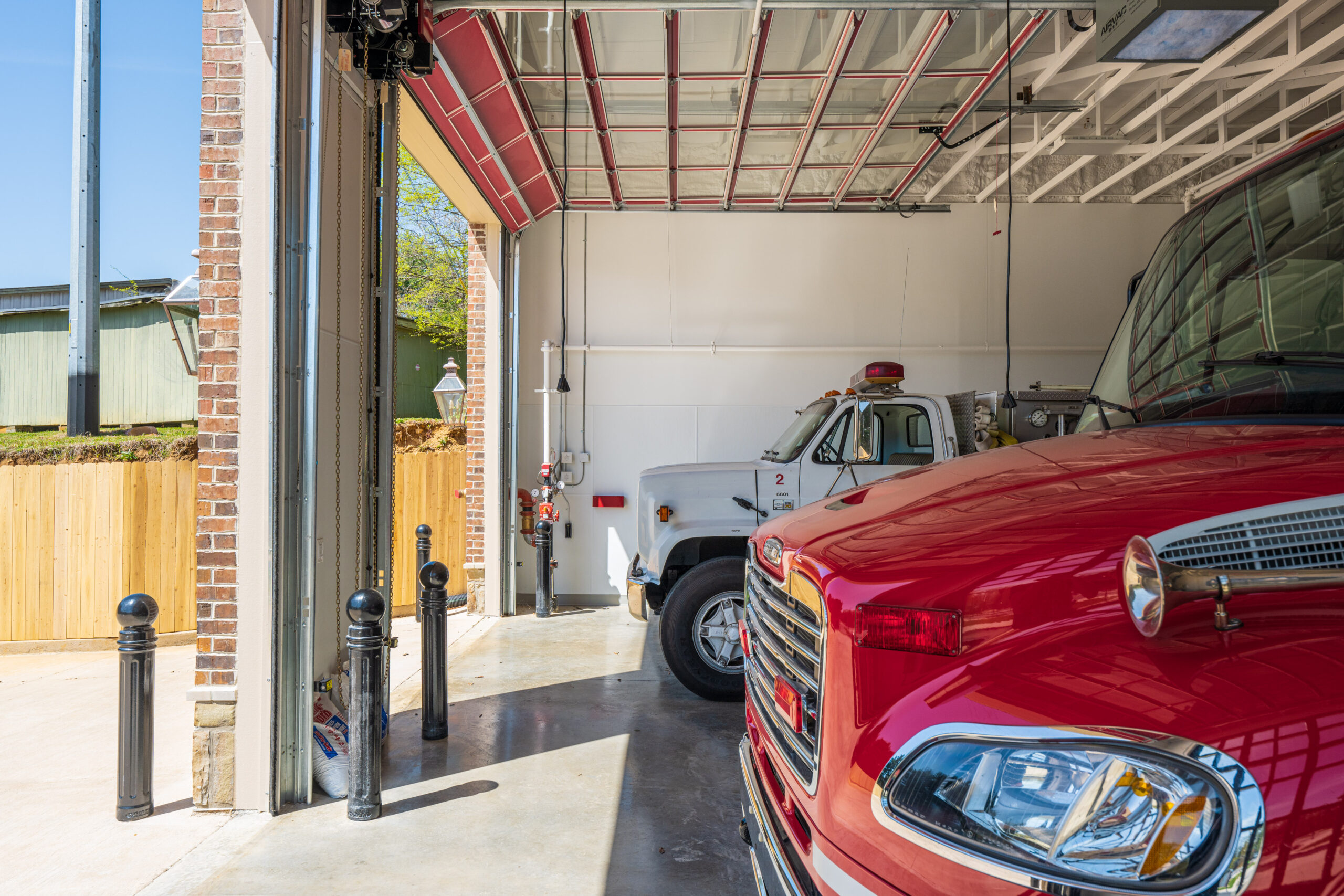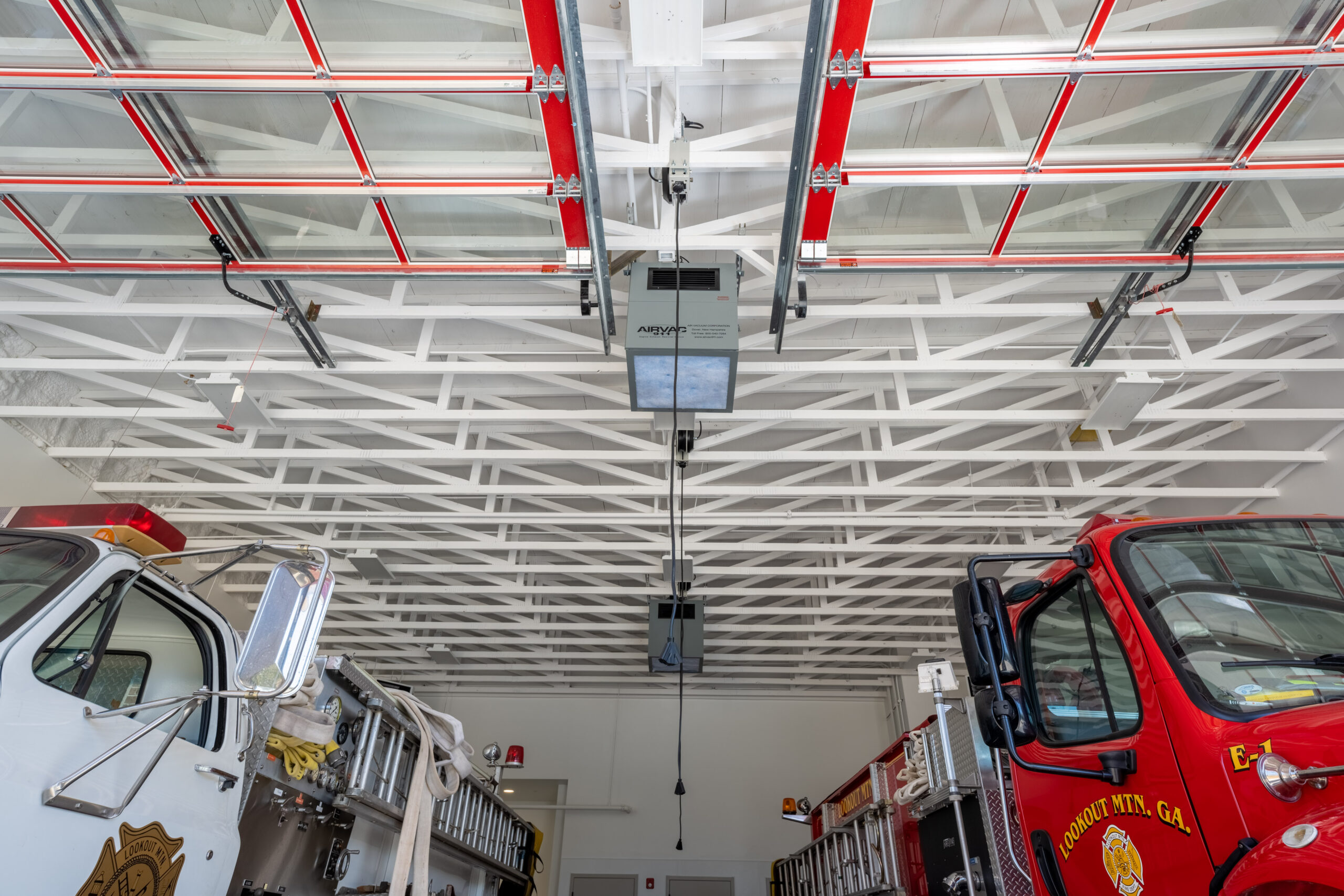LOCATION
Lookout Mountain, GA
CLIENT
Franklin Architecture
SERVICES PROVIDED
Mechanical, Electrical, Plumbing & Fire Protection
PROJECT OVERVIEW
AEED, Inc. was approached to provide design services for a new town hall building and fire station for the town of Lookout Mountain.
The town hall design consisted of a 4,000 sq ft new building with office spaces, a large meeting space, restrooms, and a break room. The design included high efficiency lighting systems, high efficiency split system HVAC units and low water usage plumbing fixtures. The building HVAC system consists of multiple split system heat pump units to allow for different zoning to accommodate the different occupancy usages.
The fire hall design consisted of a 4,000 sq ft fire hall that included a fire truck bay, sleeping quarters, offices, and a break room area. Challenges presented for this facility included designing systems to operate for multiple usages for 24/7 occupancy. The electrical design included powering of specialty alarm systems along with high efficiency lighting. A fire protection system was installed for protection of the building. Plumbing design included laundry equipment, break room equipment and restrooms including showers. The mechanical design consisted of multiple system types to meet the needs of different occupants. The truck bay was provided with specialty ventilation systems to eliminate any harmful engine gases or odors. The office area was provided with a high efficiency multi-stage package unit to be able to accommodate the varying occupancy within the building. The sleeping quarters were provided with dedicated mini-split heat pump units to provide individual control for the occupant using the bedroom.



